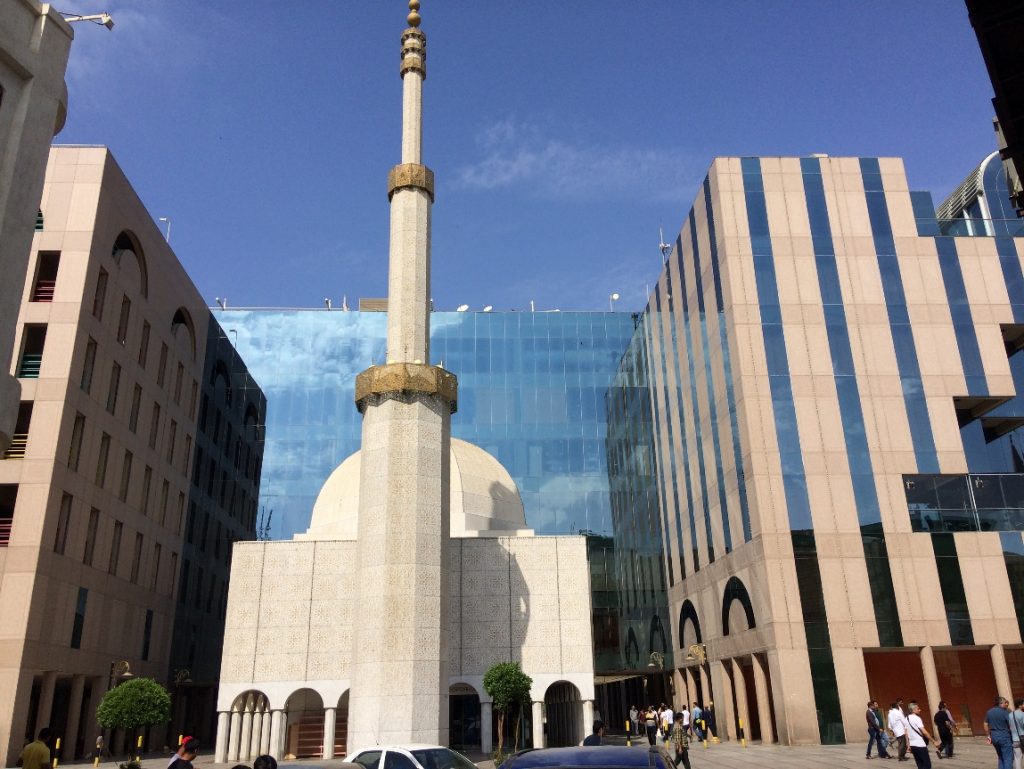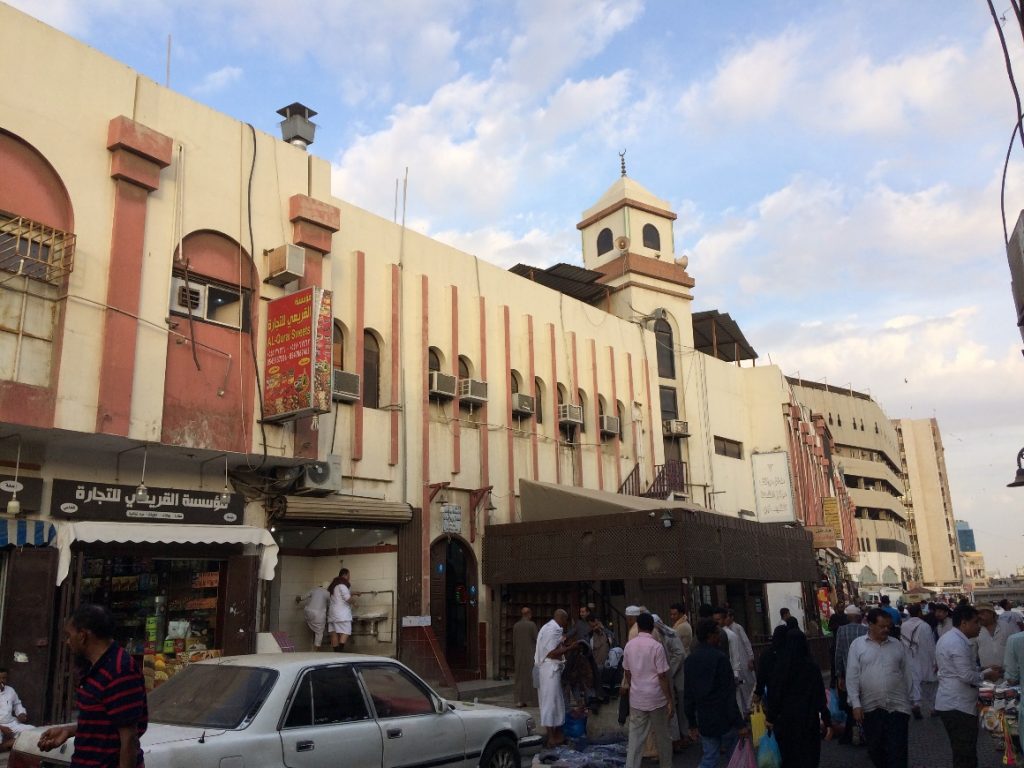By Spahic Omer
We have seen before that the majority of mosques in historic Jeddah – and in its purlieus “ showcase strong proclivities for pure traditionalism, homogenous neo-traditionalism and heterogeneous neo-traditionalism. Hence, little room has been left for harbouring and articulating an affinity for pure modern mosques. Which is understandable given that the very idea and spectacle of mosque is steeped in ancient history and tradition. Accordingly, there are not many mosques that belong to this category, and most of them are comparatively small.
By œmodern mosques it is meant those mosques as are built according to the qualities and specificities of modernism and, to some extent, post-modernism, the latter being at once a derivative and consequence of the former. Both modernism (as a way of thinking and a set of values) and modernity (as a mere historical period in the progression of human culture and civilisation) are intended here. They can be used interchangeably.
The following five mosques deserve mention: al-Basha mosque, al-Mahmal mosque, the mosque of Bilal b. Rabah, Faraj mosque, and al-Buqsmati mosque.
Originally, al-Basha mosque was one of the oldest and most well-known mosques in the city. It is a reasonably big mosque. It is located in Harah al-Sham (the Levantine District), adjoining the King ˜Abd al-˜Aziz Street. It was first built in 1735 by Bakr Basha, the Ottoman governor of Jeddah. It was famous for its unique minaret. It became one of the citys major sights. However, the mosque was demolished and completely rebuilt in 1980 in the context of the citys wide-ranging rebuilding program.
Al-Mahmal mosque is a tiny mosque located in the south-western section of the old city, in Harah al-Bahr (the Sea District). It lies near Yusuf Naghi mosque, each mosque on one side of the King ˜Abd al-˜Aziz Street. It is part of a massive al-Mahmal commercial centre and tower. It is even physically attached to them.
The mosque of Bilal b. Rabah was also one of the citys early mosques. It was fully renovated in 1994. It is a very small mosque. However, its prayer hall is two-storeyed. Some of its abutting spaces are also used during prayers, thus offsetting somewhat the drawback of its size. It is situated near the Makkah Gate, in the middle of the old citys perhaps busiest commercial district. In terms of its function, it could be dubbed œpeoples mosque.
Faraj mosque is a recently constructed mosque. It is located along the Dhahab Street, on the northern side of the old city near the Madinah Gate (Bab Jadid).
Al-Buqsmati mosque was also built in recent times. To a certain degree, it lies at the confluence of the commercial and residential areas halfway between the Makkah Gate and the Sharif Gate.
Main characteristics
Some of the shared characteristics of these modern mosques are as follows.
They use clean and crisp lines. All parts and volumes are clearly defined, appearing smooth and silky. They resort to rectangular, cylindrical and cubic shapes. They are generally positioned at 90 degrees to each other, or in any other way that could foster a rigid proportion and equilibrium in form. The latter is the aim, and thus always unchallenged, while the former, as the means, can to some extent be manoeuvred.
Simple structural geometric patterns are thus formed and repeatedly used. They are utilised for the shapes of minarets and their balconies, minbars, mihrabs, and for the frames of doors, windows and other apertures. As a result, symmetrical triangular arches and round, or semi-circular, arches are frequently applied. Enhancing the moods associated with the buildings, large vertical windows specifically on minaret shafts, and those set in what looks like uneven horizontal strips around the buildings main bodies, are likewise used. Those windows are simple and unadorned.
Moreover, reinforced concrete, steel, aluminium, glass, tiles, and industrially as well as finely processed wood, are employed as primary building materials. They are used in such a way that their naturalness, artlessness, intrinsic qualities and structural properties are visually expressed and emphasised. Anything but these could be anatomically downplayed or concealed. Smooth wall-finishes, metal-framed windows, doors and other components are prized most.
The mosques are minimalist with respect to their decoration and ornamentation. Only the most strategic points are reserved for the purpose, such as minbars and mihrabs. Even then, simple themes and unrefined styles are only used. Mouldings, furthermore, are completely absent. The buildings best embellishment is a œbeautiful combination of their plainness, spontaneity, uniformity, symmetry and proportion. It is about valuing and enjoying abstract ideas and inner experiences, rather than things and mere quantities.
This outlook is also related to what is normally called the œmachine aesthetic. According to the concept, materials and building aspects that are machine-made are not only suggested, but also appreciated. Industrialisation and industrial processes in buildings are likewise acknowledged; as are the notions of mass-production and engineering. Functionality, in the sense that function takes priority over form, and that the latter follows the former, is also put on a pedestal.
Being modern sets modern mosques free, as it were. Because of concrete and steel frame construction, facades and walls became divested of their fundamental constructional roles. Most of walls now became non-load-bearing, or partition, walls. They were responsible only for holding up themselves.
And the best way to enjoy the œgiven freedom was to stay nothing but free. That means that facades and walls were left natural, immaculate, and coloured only with naturally plain colours. Freed from structural roles, facades and walls were freed from cluttered decorative manoeuvres as well.
Resulting from freedom in construction was also freedom in plan and design. Plan and design were no longer inhibited by construction, leading to what later came to be known as the concepts of free design and open plan. That in turn furthered the idea of continuity of space, which œassumed that architecture at its best doesnt divide space utterly, but rather allows space to flow among different abstract compositions of volumes and planes. Le Corbusier called this idea œpromenade architecture.
The mosques welcomed this idea, as it helped their plans and designs to significantly clear the spaces of their prayer halls, a thing much looked-for in all mosques. Forests of load-bearing and decorative columns “ individual and clustered, small and big, thin and thick “ especially in hypostyle mosques, became a thing of the past. What was resorted to instead, were grids of reinforced concrete load-bearing columns, often called pilotis (piers), and networks of massive reinforced concrete beams. Together, they were able to offer increased open spaces inside the interiors without many visual disturbances.
One of the salient characteristics of modernist architecture is a penchant for bringing nature into buildings. Due to it, the following notions: close relationships between interior spaces and sites through the usage of large expanses of glass for natural lighting and to bring sites into interiors; emphasis on honesty of materials; and the importance of landscape – were all accentuated. Organic architecture, where harmony between human habitation and the natural world is upheld, was an upshot of modernist architecture.
In historic Jeddah, open spaces were scarce, and landscape architecture just about non-existent. However, to see a beautiful and relatively elaborate garden in front of al-Basha mosque is a breath of fresh air. The garden exhibits the axial and symmetrical arrangement of pathways and patches of land with dissimilar trees. It was assigned to the mosque after its reconstruction in 1980. That was certainly the case on account of the mosques new architectural disposition and leaning.
The mosques in question only partly subscribe to the tradition of having shops integrated into their holistic plans and designs for endowment intents. Thus, al-Basha mosque does not have any shops, nor do Faraj mosque and the mosque of Bilal b. Rabah. Al-Buqsmati mosque does follow the tradition, but only partially. It incorporates four small shops on its southern side.
Parenthetically, the mosque of Bilal b. Rabah is part of al-Shalah shopping complex. It is enclosed by it on three sides. Even one entrance leads from the complex directly into the second floor of the prayer hall. But to what extent the complex and the mosque are interrelated, remains unclear. Architecturally, though, they appear as though lookalikes. It is very nearly impossible to say where the shopping complex ends and where the mosque begins.
It is but al-Mahmal mosque that follows devotedly the said tradition. However, it tries its best to modernise it as much as possible, along the lines of its modernist plan and design tendencies. The best sign of doing so is that on the ground floor (the prayer hall is on the upper floor) its only shop, apart from a small coffeehouse, is a modern Giordano shop, which is an international retailer of mens, womens and childrens modern apparel and accessories, operating in more than 30 countries and regions worldwide. The shop is also particularly modern in terms of its interior plan and overall design, as well as function.
The mosques modernity spirit is further underscored by the fact that it is conceptually and physically connected with the neighbouring al-Mahmal commercial centre and tower, which are ultra-modern. Apart from the mosques main entrance on the ground, there is another entrance which leads from the commercial building directly into the prayer hall. Similarities in the modernist appearance of both the mosque and the centre and its tower, were premeditated.***




