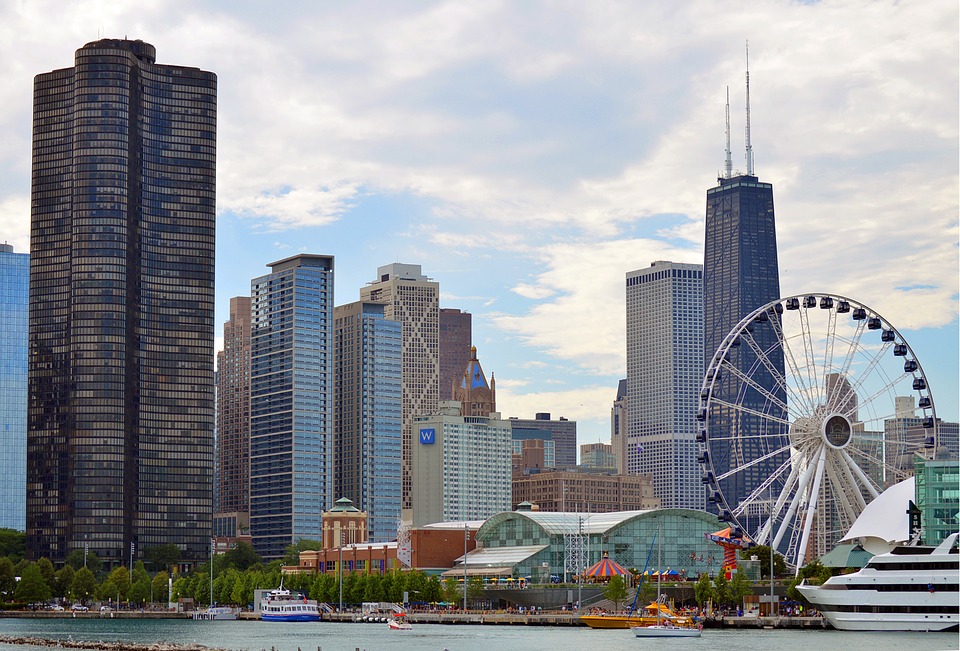By Spahic Omer
In the midst of all the developments associated with the emergence of modernity, architecture as a system of thought and a physical framework that outlines and frames human lives, was significantly affected. That was due to a tenet according to which changes in social systems, in cultural maturity and in peoples way of thinking and their beliefs, inevitably lead to changes in ways people perceive, build and experience their built environment. The former is the cause, the latter the effect. Moreover, the latter represents an embodiment and physical expression of the former.
Hence, the various domains of peoples built environment denote a depository of frozen ideas, initiatives and solutions, as well as a succession of exhibition pathways where the level of peoples artistic and architectural consciousness and creativity has been immortalised and permanently displayed. Architecture is an open book about people, affirming their identity and their cultural together with civilisational proclivities and achievements. Developments in architecture are symptomatic of wider general trends.
Renaissance Architecture
Thus, as soon as the age of the Renaissance, as a prelude to modernity, came into being, the above canon was set into motion. Renaissance architecture, just like the rest of its fine arts, drew heavily from Greek and Roman sources. That was the cause because the advocates of the Renaissance rejoiced in reviving classical civilisation and the cultural products of Greece and Rome. They wished to generate new cultural and civilisational outputs dissimilar from stale medieval Christianity-dominated civilisation. At the receiving end of their criticism were medieval Scholasticism and medieval culture in general. What was intended was integration of the best of classical civilisation and the best and most wholesome elements of Christianity and its civilisation.
Renaissance architecture borrowed from the Greek sources columns – though only for decorative purposes – and the idea of horizontal lines and symmetry as a whole. Whereas from Rome arrived the concepts of the dome, the arches and the emphasis on the mass. This was a stark departure from the Gothic architecture of the later Middle Ages, which was most widely used especially for cathedrals and churches, and which featured and gave clear emphasis to plans that resembled the ancient Roman basilica, rib vaults, flying buttresses, increased height both absolutely and in proportion to the width as an aspiration to Heaven, stained glass windows, portals and the tympanum, towers and spires, lavish sculpture and decoration on religious themes, and pointed arches.
Additionally, Renaissance architecture, together with especially sculpture and painting, celebrated humanism in man and the intrinsic natural components of life. The human being: his life and ultimate destiny, emotions, capabilities, talents and terrestrial backgrounds and milieus wherein he lived and performed, has been put on a pedestal and glorified. The themes and styles were ever more humanised, secularised and naturalised, rather than divinised and spiritualised. The spectacle and pageantry of Christianity and its institutions, rites and teachings “ at least as depicted through the prism of medieval art “ were losing their allure by the day.[1]
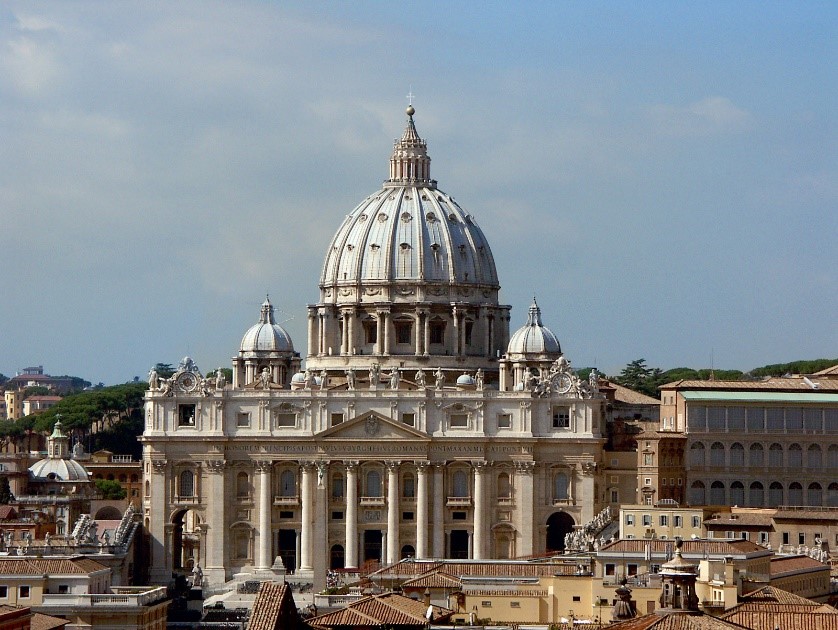
St. Peters Basilica in Rome, Italy, as an example of Renaissance architecture
(https://en.wikipedia.org/wiki/St._Peter%27s_Basilica)
Baroque Architecture
Next is the Baroque style of architecture which grew directly out of the Late Renaissance. The Renaissance has led to an enormous loss of power and influence by the especially Catholic Church in many fields. Large parts of Europe had converted to Protestantism, which originated with the 16th century Protestant or European Reformation, and the emergence of modern science had proved the fallacy on which many of the fundamentals of the Catholic faith were based. Needless to say that the Renaissance and its profound humanism played a notable role in the Reformation. The Church had also lost its monopoly in education, and the religious building had relinquished its position as the sole source of authority in architectural development.[2]
As a corollary of those earth-shattering events, the Church embarked on an initiative to respond to the sweeping Protestant Reformation. The move is called the Counter Reformation or the Catholic Reformation, and was a period of general Catholic revival. It was the advent of the Counter Reformation that was to exert the main formative influence on the development of Baroque architecture. œLike secular power, religious power was seen as absolute and its legitimisation a matter of divine right. Baroque architecture set out to tackle the task of representing both authorities on a suitable scale and with due ceremony, using similar methods in the representation of both. The idea was to dramatise the power and to appeal to the sensuous perceptions of the observer. The express aims of the new style were to confuse and overpower.[3]
The Baroque style was a direct outgrowth of absolutism: the two go hand in hand. Baroque was the symbolisation of opulence, wealth and the power of the upper classes. Its buildings and paintings were a reflection of the close interweaving of the Church and secular power, aimed to support and sustain each other.[4] It is no accident that the main emphasis of the style fell on the religious institutionalised buildings, such as churches and monasteries, together with the government-related buildings, such as palaces and princely residences, and secular buildings designed to impress the beholder. œIt was, after all, the court, the aristocracy and the clergy who commissioned the work.[5]
The first phase of the Counter Reformation had imposed a severe, academic style on religious architecture, which had appealed to intellectuals but not the mass of churchgoers. The Council of Trent (held between 1545 and 1563 and labelled as the quintessence of the Counter Reformation) decided instead to appeal to a more popular audience, and declared that the arts should communicate religious themes with direct and emotional involvement.[6]
Baroque art was essentially concerned with the dramatic and the illusory, with vivid colours, hidden light sources, luxurious materials, and elaborate, contrasting surface textures, used to heighten immediacy and sensual delight. Ceilings of Baroque churches, dissolved in painted scenes, presented vivid views of the infinite to the worshiper and directed him through his senses toward heavenly concerns. The dome illustrated the union between the heavens and the earth. The inside of the cupola was lavishly decorated with paintings that depicted vivid religious themes, giving the impression to those below of looking up at Heaven. Baroque architects made architecture a means of propagating faith in the church and in the state. Baroque palaces expanded to command the infinite and to display the power and order of the state. Baroque space invited participation and provided multiple changing views. Renaissance space was passive and invited contemplation of its precise symmetry. A Baroque building expanded in its effect to include the square facing it, and often the ensemble included all the buildings on the square as well as the approaching streets and the surrounding landscape. Baroque buildings dominated their environment; Renaissance buildings separated themselves from it.[7]
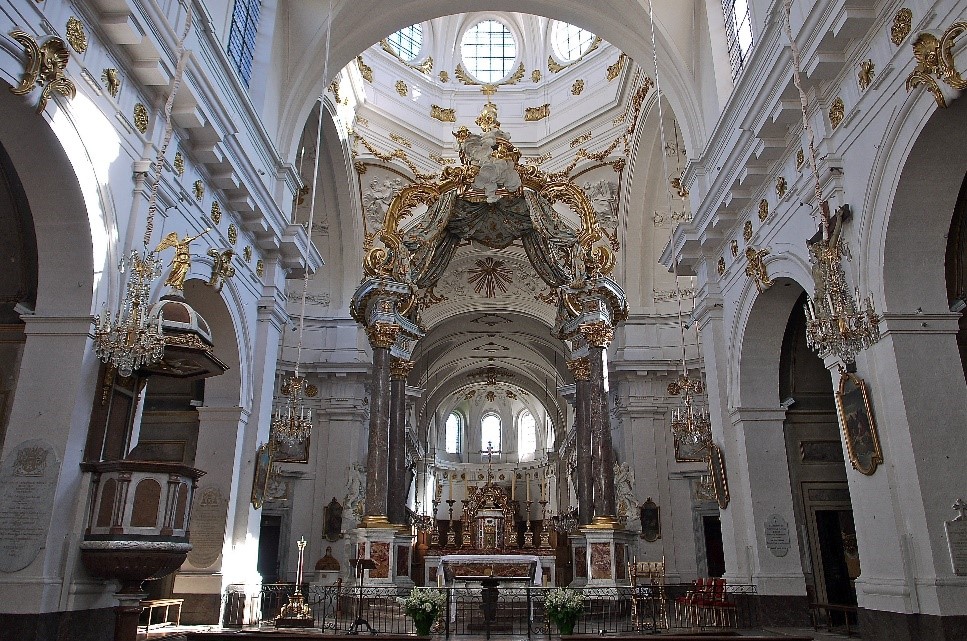
Saint-Bruno Des Chartreux Church In Lyon, France, as an example of Baroque architecture
(https://www.thoughtco.com/baroque-architecture-basics-4141234)
Hybrid Architecture
Baroque architecture thrived in Europe from the early 17th to the mid-18th century. It was followed by the Rococo style which, as an outstandingly showy and grandiose style of decoration, is regularly defined as the final example of the Baroque architecture school. At times, however, it is simply called œlate Baroque. The Rococo style was succeeded by Neoclassical architecture styles, receiving inspiration from the classical art and culture of classical antiquity known as the Greco-Roman world, something like what happened during the Renaissance. The main Neoclassical movement coincided with the 18th-century Enlightenment and its age of reason, and continued into the early 19th century.[8]
Furthermore, œRomantic architecture appeared in the late 18th century in a reaction against the rigid forms of neoclassical architecture. It reached its peak in the mid-19th century, and continued to appear until the end of the 19th century. It was designed to evoke an emotional reaction, either respect for tradition or nostalgia for a bucolic past. It was frequently inspired by the architecture of the Middle Ages, especially Gothic architecture.[9]
During in particular the latter architectural movements, there was progressively more room for borrowing and copying elements from other architectural styles which existed beyond the European historical and geographical parameters. Jan Gympel writes that œtechnology and the natural sciences demolished one apparently unshakable certainty and permanent boundary of knowledge after the other: why shouldnt the limits of time and space also be removed from culture? Thus elements from Western architectural history were enthusiastically complemented by those from other cultures, which the European colonial powers encountered in the course of their conquests and were keen to copy.[10] Even Byzantine, Moorish and Oriental models appeared here and there throughout the West during the period as the world was becoming œsmaller and was brought closer together by rapid communications.[11] It was a œfree style, so to speak, where anything was possible.[12]
Throughout history, most architectural styles grew naturally and out of expediency. Some did because of the discovery of new building technologies, or because of the availability and use of certain building materials; and others did because of a desire to stand still – like the pyramids of Mexico and Egypt, ancient Incan temples in Peru and the Great Wall of China – or move forward – like the architecture of the Renaissance which explored the past Greek and Roman legacies but reworked them for new contemporary ends. However, it was increasingly felt that the architecture of the 19th century was rapidly losing its innocence and direction. Such was not a momentary loss of concentration and purpose. Rather, the situation represented the climax of a process that started with the regression of the Renaissance.
Encouraged by the age of Enlightenment and its championing of human reason and its dormant ability to prevail and bring about good to man, the current architecture was regarded as dishonest and corrupt. It was dishonest because it squeezed its functions into buildings that were meant to be temples and not houses, banks, town halls, or railway stations; and corrupt, because such buildings were all too often encrusted with gratuitous and meaningless decoration.[13]
Since the architecture of the 19th century was hybrid whereby almost anything could go, it was time to pause, think and ask some crucial questions. What really mattered and what was needed, and really aspired? How should architecture best serve society and, if there was a better society to be fashioned, what could the architect do to help jostle it along?[14]
It was during Enlightenment when the marked secularisation of society took off, that the idea of basing architecture on some rational moral criteria was put forward. With that – it could be contended – the first seeds of modern architecture were sown, and its first embryonic physical manifestations also came to pass. The new and certainly most important age of architecture was about to arrive.
From then on, driven primarily by the power of reason, architecture no longer served religion and even less so the feudal rulers. It was believed that the built environment could be used to have a positive influence on the spirit of the people, and inspire them to behave in a manner based on reason and morality. To achieve this, however, architecture itself had to fulfil ethical-moral criteria.[15] That is, it had to be free, just as philosophy and all sectors of life were becoming liberated and free from the stifling shackles of religion and tradition. Architecture could be free and true to itself only when people: its perceivers, creators and users, become liberated from their œself-induced nonage, as was the main aim of Enlightenment according to the German philosopher Emanuel Kant (d. 1804).
Some of the theories thus evolved and articulated were to the effect that architecture should be true to its purpose and materials, and therefore, true to itself; and that it should be œhonest in the sense that structure and ornament would again constitute a unity. Architecture, it follows, had to œspeak and express the ideas of the Enlightenment era and spirit. For example, Claude-Nicolas Ledoux (d. 1806), French architect and town planner, designed a house for the surveyor of the river Loue. The structure consisted of a horizontal cylinder through which a stream was directed, which then flew into the river as a waterfall, œsymbolising the mastery of the river by rational technical means.[16]
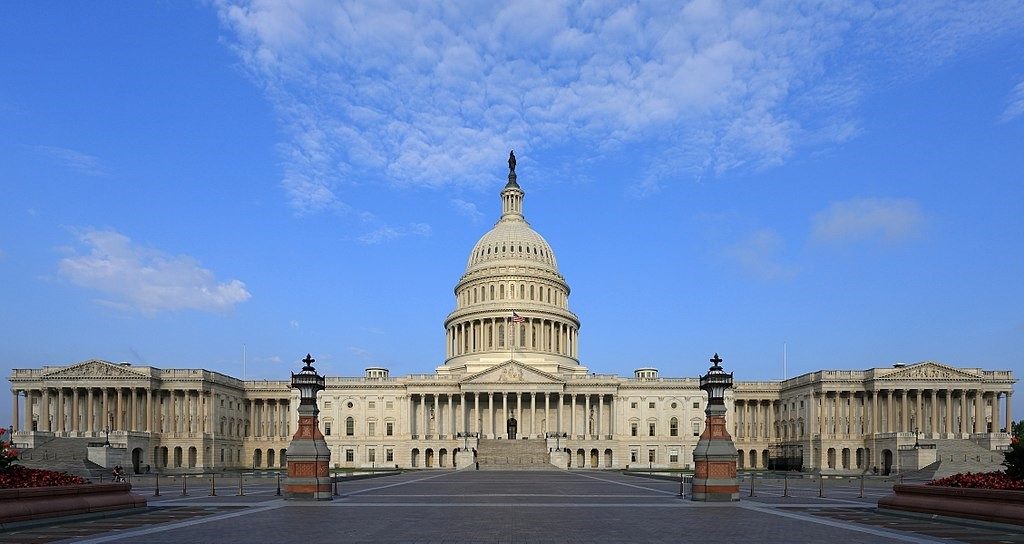
The US Capitol Building is an example of Neoclassical architecture
(https://en.wikipedia.org/wiki/United_States_Capitol)
Modernist Architecture
Industrialisation and mechanisation in the latter 19th and early 20th century changed everything. It was a time when technical innovations were as unsurpassable as dynamic and relentless. The wide spectrum of new building materials, structural forms and building techniques were thus made possible and easily available. The period signified the peak of modernity as a way of life. Similarly, through subsequent decades, it characterised a stage in the rapid progression of modernist architecture as a foremost philosophy and style of architecture and design of the epoch.
The invention and wide use of structural steel, reinforced concrete and glass revolutionised architecture. The spirit of intellectual rebellion against the standards and values of the past dominated by religion and other traditional systems gave architects freedom to think and experiment like never before. Unparalleled wealth and opportunities brought about by the ongoing revolutions in science, technology, engineering and building materials provided architects with means to execute their ideas.[17] They were able to bring those ideas from the orb of abstract concepts and theories to the orb of palpable solutions and results.
Thus, modernist architecture as a universal style and school of thought was born, and the sky seemed to be the limit. Architects were finally able to make their dreams a reality by fully breaking away from historical and traditional architectural styles, and to invent something that was utterly new and purely functional. Architecture was to be a product of the now and here, and to echo the ideas and achievements of modernity. The style was soon to be transformed into a global phenomenon with an international appeal.
Perhaps the first example of modernist architecture was the Crystal Palace by Joseph Paxton. It was built in 1851 in London, and was destroyed by fire in 1936. The building was an example of iron and plate glass construction. Examples of glass and metal curtain walls were to follow soon. The building was also seen as a product of the industrial and commercial boom which coincided with the Industrial Revolution. Then came steel-framed skyscrapers. The first example was the ten-story Home Insurance Building in Chicago. It was built in 1884 by William Le Baron Jenney (d. 1907) and was razed in 1930. The iron frame construction of the Eiffel Tower in Paris built in 1889 captured the imagination of millions. It was then the tallest structure in the world.[18] It became as much the symbol of the city of Paris as of an age and its built environment ideology. A big boost to modernist architecture and its attempt to reach at once for the sky and for peoples hearts was further given by the invention of the safety elevator in 1852, electric light in 1879, and the first modern air conditioner in 1902.
The greatest pioneering masters and icons of modernist architecture were: Louis Sullivan (d. 1924), an American architect famous for his doctrine œForm follows function and known as the œFather of skyscrapers; Adolf Loos (d. 1933), an Austrian and Czech architect known for his belief that ornament was a crime as broadcasted in his essay cum manifesto titled œOrnament and Crime; Frank Lloyd Wright (d. 1959), an American architect about whom some people say that he was the greatest architect of all time; Le Corbusier (d. 1965), a Swiss-French architect and urban planner, who made a great effort to provide better living conditions for the residents of crowded cities, and to whom is ascribed the maxim œA house is a machine to live in; Walter Gropius (d. 1969), a German architect and the founder of the seminal Bauhaus School, who insisted that architecture should snub historical and traditional orthodoxies and espouse the innovative new ideologies of modern industry; Ludwig Mies van der Rohe (d. 1969), a German-American architect who was a director of the Bauhaus and associated with the modernist precept œLess is more.
The following declarations of Le Corbusier summarizes the disposition of modernist architecture: œA grand epoch has just begun. There exists a new spirit. There already exist a crowd of works in the new spirit, they are found especially in industrial production. Architecture is suffocating in its current uses. ˜Styles are a lie. Style is a unity of principles which animates all the work of a period and which result in a characteristic spirit. Our epoch determines each day its style. Our eyes, unfortunately, don’t know how to see it yet.[19]
Eugene Viollet-le-Duc, a French architect and architectural theorist and historian, along the same lines in 1872 advocated a complete break with tradition when he wrote: œUse the means and knowledge given to us by our times, without the intervening traditions which are no longer viable today, and in that way we can inaugurate a new architecture. For each function its material; for each material its form and its ornament. This thought is believed to have influenced some of the leading founding masters of modernist architecture.[20]
By and large, some of the main and most easily recognizable characteristics of modernist architecture are as follows: lack of ornaments and mouldings; rectangular, cylindrical and cubic shapes; large windows set in horizontal bands; open interior floor plans with fewer walls; extensive use of reinforced concrete, steel and glass; lines are straight and angled, rather than curved, gabled and carved; visual expression of the structure, rather than hiding structural elements; following the ˜machine aesthetics in the use of materials produced by industrial processes; connection to outdoors; promoting the concept of truth and justice to the materials used and not ornamenting or plastering them with some other artificial materials (what is inside should be reflected outside); the natural colours of building materials is the natural embellishment of buildings; simplicity to the core whereby simple is always sophisticated and is the greatest adornment of buildings; œLess is more which denotes all-round minimalism in buildings; function is a key objective and drives the overall form of the structure, indicating that the built space is the result of the intended meaning or purpose behind it (œForm follows function); skyscrapers are generally sheathed in glass.
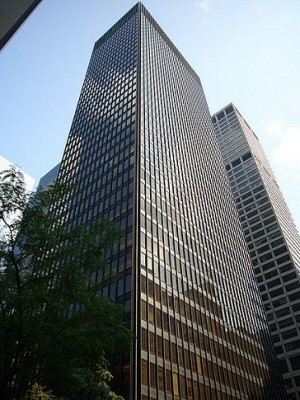
The Seagram Building, New York, USA, by Ludwig Mies van der Rohe as an example of modernist architecture
(http://www.designbookmag.com/seagrambuilding.htm)
Assessing the Main Dogmas of Modernist Architecture
This way, modernist architecture endorsed and celebrated the secured human liberty and freedom of expression and experience. It recorded its victory over all forms of tradition and institutionalised religion. The past was left where it belongs: in the past, and the future was right here and right now. Both tradition and religion were forever buried under the rubble of their irreparable inadequacies and flaws, coupled with the damages their respective questionable legacies had caused to human mind and soul. Lest they come back, over their tarnished reputations and also their fast-decaying material residues, soaring skyscrapers were erected, and the continued spatial expansion of the cities and the increasing density of population and their built environment “ as epitomes of an ideology and its systems of thought and values “ were assertively stretched and laid out. As if the massive and ever expanding cities, which functioned as the physical loci of modernisation, which, in turn, served as the root cause of rapid and frenzied urbanisation, acted as the necropolises of tradition and religion, and the skyscrapers as their cenotaphs and tombstones.
Modernist architecture also fostered modern mans naturalistic tendencies. Man was perceived as part of nature, albeit in the sense that his own natural bodily pleasures were most important. Even though architecture promoted close interaction with outdoors, and doing justice to the natural building materials by not ornamenting them with some artificial ones, modern man thus wanted to parade his subjugation of and mastery over nature and its forces. As central to the modernist creed, it was held that an artificially created world with the built environment as its framework, which is completely planned and designed by man, had to be better than any natural one created by random natural forces. Buildings were œmachines for living. The natural world should always be in service of mans created and mechanised world. Mans physical progress and corporeal contentment were lifes raison detre. Man with his science and technology was its only deity, so to speak.
Modernist buildings were consistently regular and well proportioned, featuring almost exclusively straight lines and right angles. They were wide and bright with the elevations glazed from top to bottom. The only decoration both inside and outside was the pure effect of the materials used.[21] Symmetry was their distinctiveness. That was so because nature, too, displays a strong penchant for symmetry and repetitive patterning. Such is evident in animate and inanimate beings as well as structures.
Straight lines communicate messages and generate experiences. If they are horizontal, they convey the meanings of stability, confidence and peace. Since they cannot fall over, horizontal lines draw attention to width, firmness, constancy and security. By their association with horizon, they likewise evoke the notions of clarity and authority of vision, purpose and objective. They suggest the infinity of inspiration, opportunities and vitality. Vertical lines, on the other hand, are strong and rigid, implying determination, ability and potential energy. In their own way, they accentuate stability and combine it with perpetual dynamism. They stretch from the earth to the heavens and so, are connected with ontological dimensions and feelings. Their tallness and formality give the impression of dignity, prominence and victory.
Modernist architecture was projecting itself as self-righteous. It exuded a sense of superiority that was reminiscent of Western colonialism.[22] It possessed a missionary or proselytising attitude, and its architects personal visions were infused with a sense of moral superiority. They believed that the architects mission was to redesign the world in his own image, and his values applied to all. Less œcivilised people could only profit from adopting architects way of life. So important were the precepts and mottos of modernist architecture that they were regarded as articles of faith. They were œrhetorical statements whose moral overtones made them as unquestionable as Divine Law.[23]
Nevertheless, since the form of architecture is the language of an architectural will and movement, the modernist doctrines of simplicity, minimalism and visual transparency reveal the absence of a meaningful and profound worldview in modern man, apart from his rugged individualism, relativism, nihilism and scepticism. Buildings planned and built in such a fashion simply put across that modern man and his architecture have nothing, or extremely little, consequential to tell the audience. Buildings persuasively speak that modern man is unsure of his inherited value, is sceptical of his self and any system, and is reluctant to identify with any vision. He is one-dimensional, minimalist and superficial, and so is his architecture.
Modernist architecture is self-assertive and presumptuous. It carves out the space needed for its buildings with might. It strengthens and solidifies the outside edges, right angles, its frontiers and the landscaping of space, in order to make sure that the piece it has cut off does not re-join the rest of space. Buildings stand alone and autonomously, testifying defiantly to the presence and might of man and his victorious interference with nature and space. Thus modernist architecture gives evidence of the assertion of man and human power in space, of the power of that power to act in space, to contend in the physical theatre of God, defying and challenging Him at the same time.[24]
Finally, having cut out and appropriated a portion of space, modernist architecture now seeks to express mans will, to enable man to live his victory, to enjoy his property as he enters and remains in the building. The idea which serves this purpose best is œenclosure. Space must be enclosed, trapped, if it is to be had, owned and enjoyed.[25] In point of fact, each building for modern man is his haven, yet his temple, as it were, for it is in them that he goes about demonstrating who he is and what his life purpose is. It is in them furthermore that he becomes the prisoner of his nihilistic and hedonistic inclinations, which he had to seek to relentlessly quench without limit.
At long last, as a reaction to modernist architecture and the dogmas connected with it, postmodernism and postmodernist architecture as a style, or styles, of architecture and the decorative arts appeared in the late 20th century. The new style rejected the perceived austerity, formality, exclusivity and lack of variety associated with modernist architecture. It signified a victory over and escape from the nihilistic, anti-traditional and misanthropic concept of the modern architectural style(s) to an architectural style of œold values.[26] Some of the chief characteristics of postmodernist architecture are as follows: structural variety, asymmetric and oblique forms, bright colours, variety of materials and shapes, literary allusions, classical motifs, historical references, rich ornamentation, complexity and contradiction.
Postmodernist architecture was a clever combination of œold and œnew. It often blended astonishing new forms and features with seemingly contradictory elements of classicism. The process has been described as a synergy between œrepresentation and abstraction, monumental and informal, traditional and high-tech.[27]
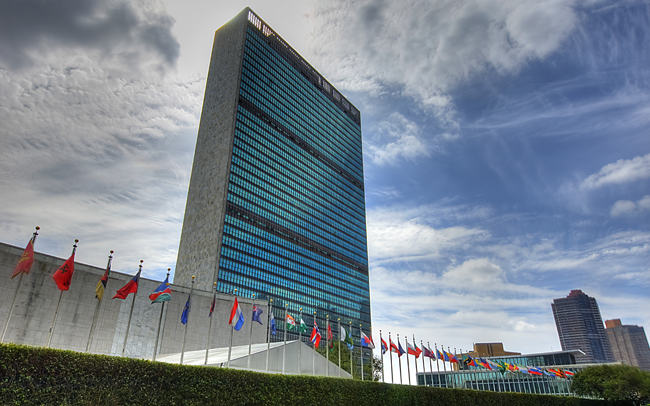
United Nations Headquarters in New York, USA, as another example of modernist architecture
(https://www.wbdg.org/additional-resources/case-studies/united-nations-headquarters)
[1] Richard Sullivan, Dennis Sherman and John Harrison, A Short History of Western Civilization, (New York: McGraw-Hill, 1994), pp. 349-351. Christoph Hocker, Architecture, a Concise History, (London: Laurence King, 2000), pp. 73-89.
[2] Jan Gympel, The Story of Architecture, from Antiquity to the Present, (Cambridge: Goodfellow and Egan, 2005), p. 52.
[3] Ibid., p. 53.
[4] Christoph Hocker, Architecture, a Concise History, p. 101. Bertrand Russel, History of Western Philosophy, (New York: Routledge Taylor and Francis Group, 2009), pp. 422-424.
[5] Christoph Hocker, Architecture, a Concise History, p. 101.
[6] Baroque, (https://en.wikipedia.org/wiki/Baroque#cite_note-16, 2019, accessed on June, 11 2019).
[7] Henry Millon, Baroque and Rococo, (Encyclopaedia Britannica, https://www.britannica.com/art/Western-architecture/Baroque-and-Rococo, 2019, accessed on June, 11 2019).
[8] Christoph Hocker, Architecture, a Concise History, pp. 116-129. Jan Gympel, The Story of Architecture, from Antiquity to the Present, pp. 58-69.
[9] Romanticism, (https://en.wikipedia.org/wiki/Romanticism#Architecture, 2019, accessed on June, 11, 2019).
[10] Jan Gympel, The Story of Architecture, from Antiquity to the Present, p. 74.
[11] Richard Sullivan et al., A Short History of Western Civilization, p. 602.
[12] Jonathan Glancey, The Story of Architecture, (New York: DK Publishing, 2000), p. 152.
[13] Ibid., pp. 154-155.
[14] Ibid., p. 155.
[15] Jan Gympel, The Story of Architecture, from Antiquity to the Present, pp. 62-63.
[16] Ibid., p. 63.
[17] Brent Brolin, The Failure of Modern Architecture, (New York: Van Nostrand Reinhold Company, 1976), p. 14.
[18] Jan Gympel, The Story of Architecture, from Antiquity to the Present, pp. 73-97. Richard Sullivan et al., A Short History of Western Civilization, pp. 602-603.
[19] Le Corbusier, Towards a New Architecture, (London: J. Rodker, 1931), (https://archive.org/stream/TowardsANewArchitectureCorbusierLe/Towards%20a%20New%20Architecture%20-%20Corbusier%20Le%20_djvu.txt, accessed on June, 12 2019).
[20] Modern Architecture, (https://en.wikipedia.org/wiki/Modern_architecture#Origins, 2019, accessed on June, 12 2019).
[21] Jan Gympel, The Story of Architecture, from Antiquity to the Present, pp. 96-99.
[22] Brent Brolin, The Failure of Modern Architecture, p. 45.
[23] Ibid., p. 45.
[24] Ismail Ragi al-Faruqi, Islam and Architecture, inside: œFine Arts in Islamic Civilization, edited by Muhammad Abdul Jabbar Beg, (Kuala Lumpur: The University of Malaya Press, 1981), pp. 99-117.
[25] Ibid., pp. 99-117.
[26] Christoph Hocker, Architecture, a Concise History, p. 125.
[27] Postmodern Architecture, (https://en.wikipedia.org/wiki/Postmodern_architecture, 2019, accessed on June, 13 2019).
